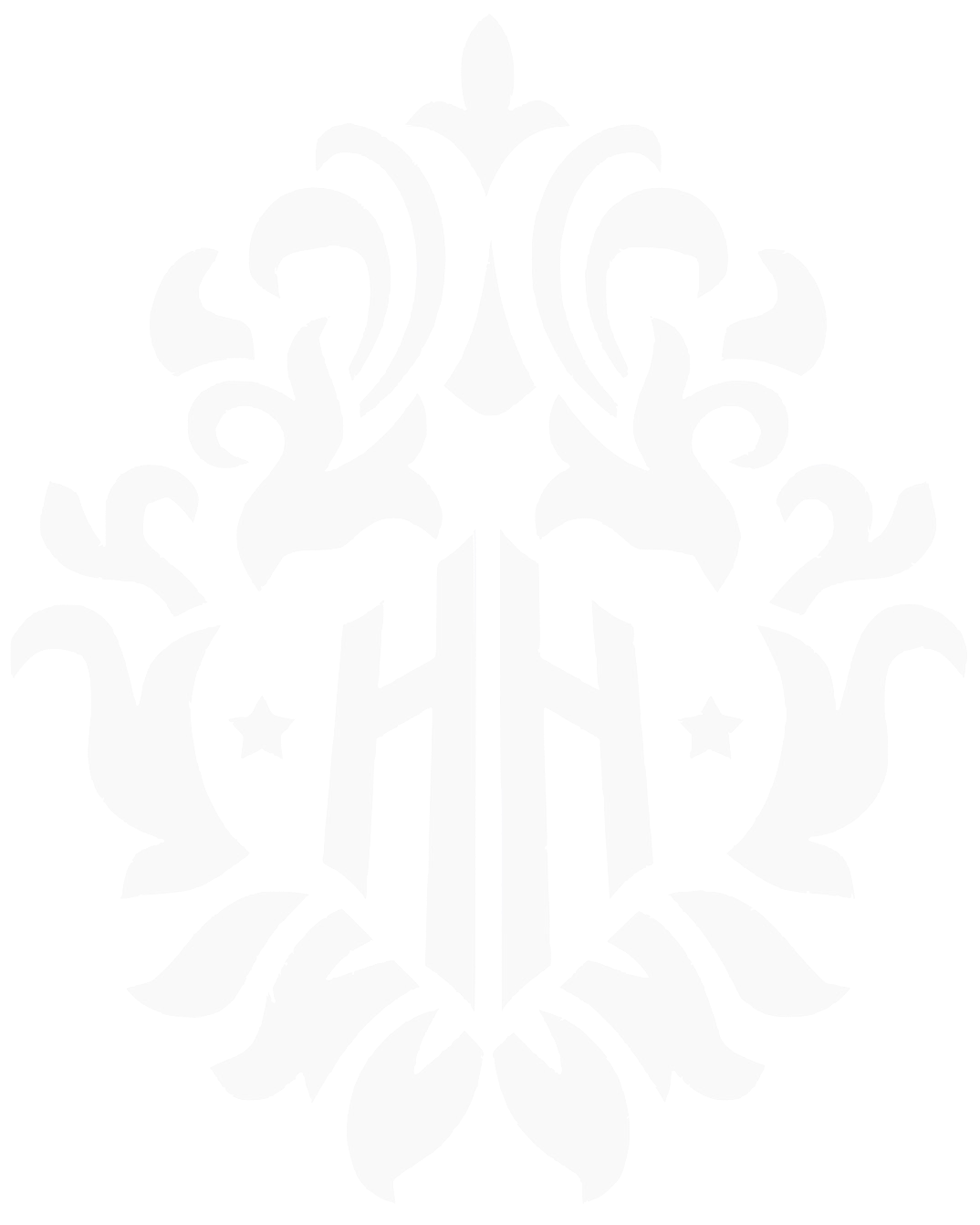Rooms & suites
Sleeping up to 21 Guests across 10 Bedrooms
With additional beds for 4 more to get you up to 25
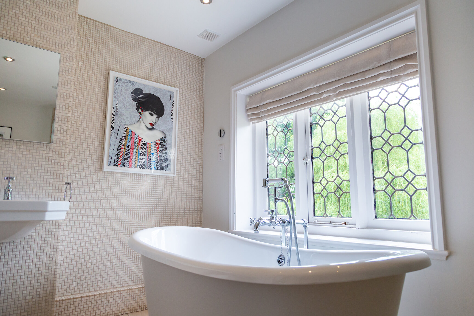
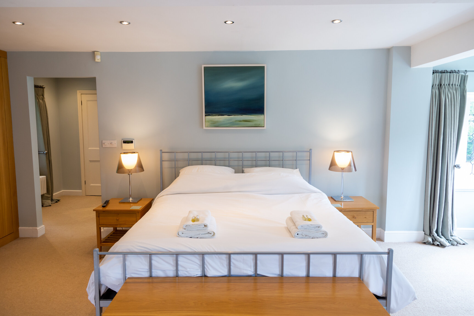
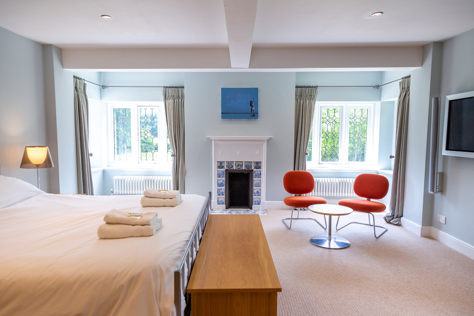
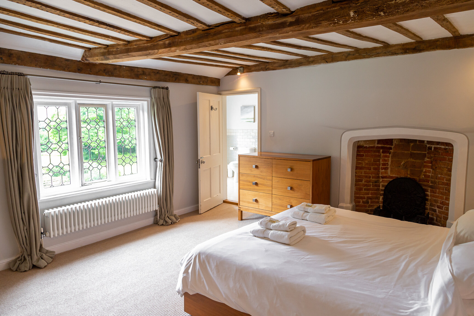
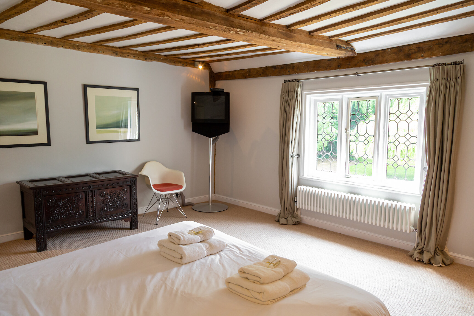
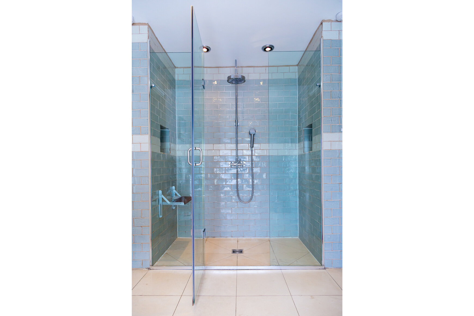
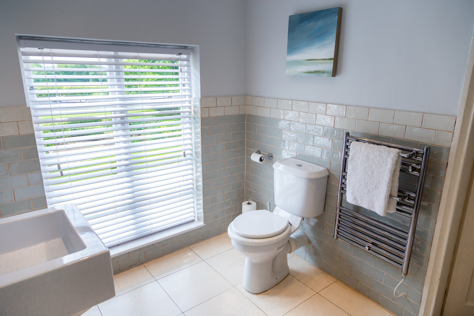
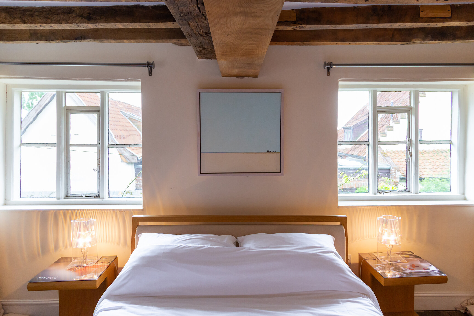
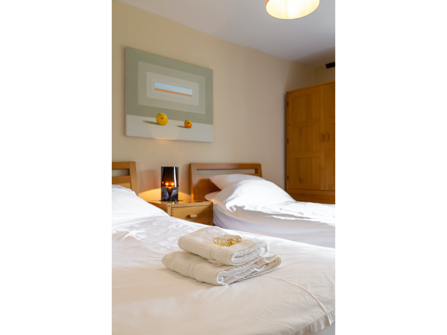
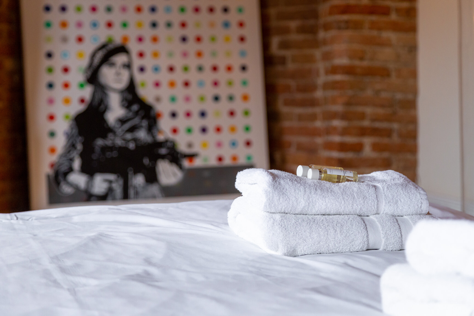
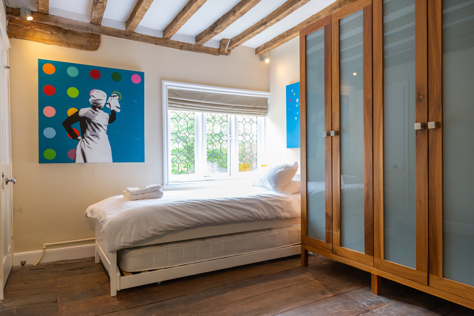
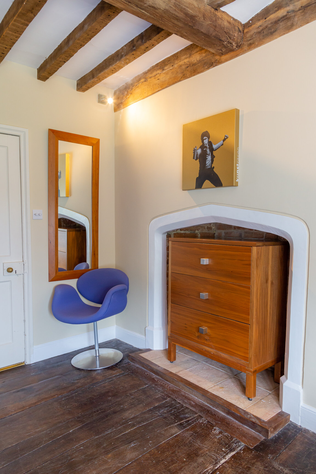
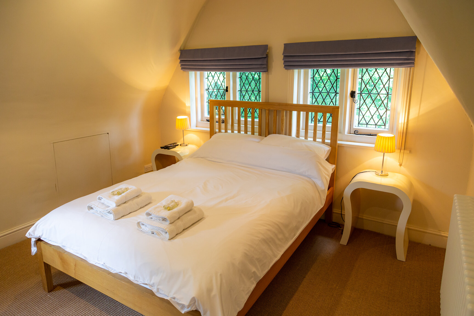
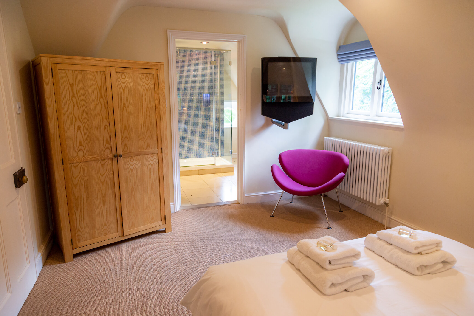
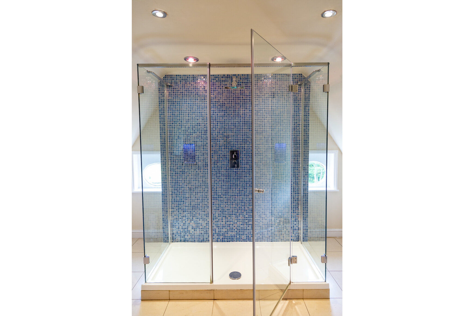
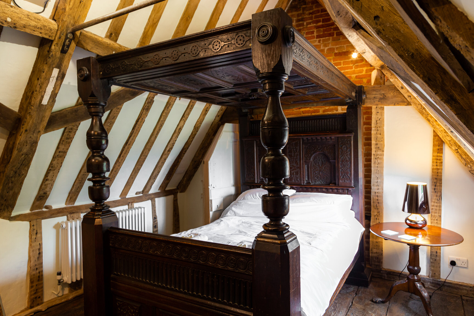
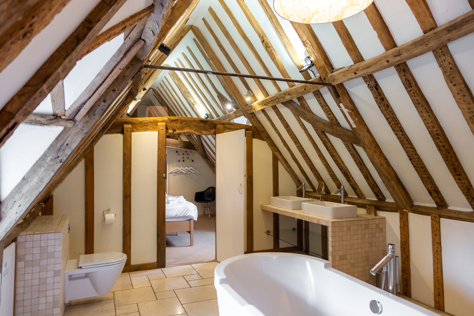
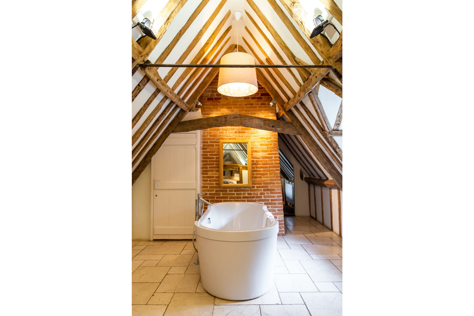
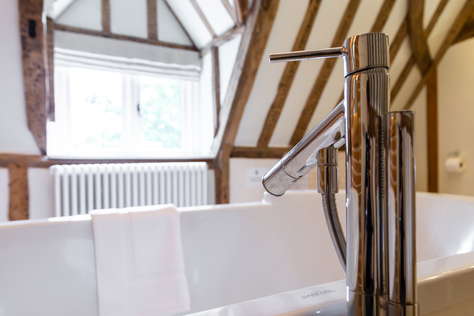
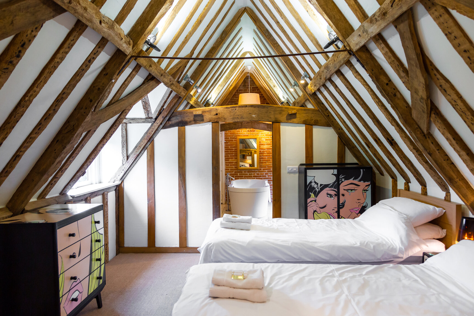
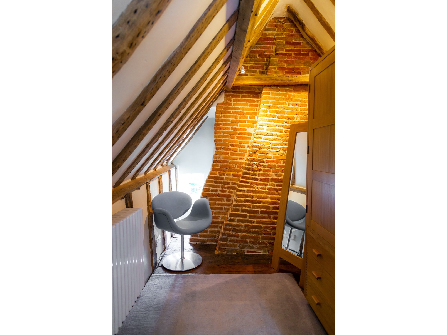
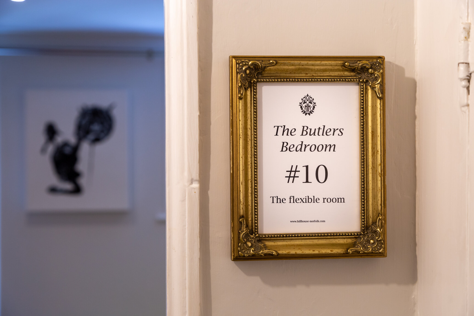
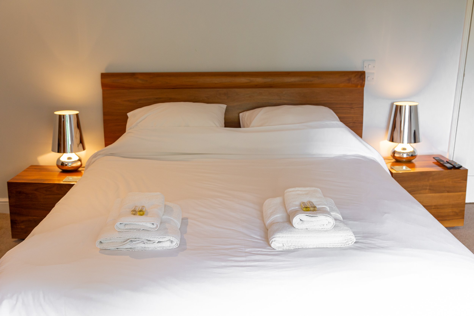
We can tailor Hill House to your needs
Ground floor
Large extendable dining room table seats up to 24 and has a open fire
Large kitchen with dining table, pantry, utility room, AGA, electric oven/hob and 2 SMEG fridges
Large drawing room with an open fire, large seating area and drop down 10 ft cinema screen
The informal sitting room has a plasma-screen home cinema system.
Retro games room with free-play arcade machines, pool table and air hockey
Outdoor pizza oven, fridge, food prep area, fire pit and tables and chairs for 30
Butler’s Bedroom #10 (single, twin or a double)
The Butler’s Bedroom is our flexible space and the default set-up is a chill out space with bean bags - just let us know and we’ll send it back to a bedroom or we can even turn it onto a bedroom for dogs with dog bean bags.
Downstairs toilet with sink, directly opposite The Butler’s Bedroom
Bedroom layout
First floor:
Bedroom #1 ) suite with super-king size bed (6′), wc, shower and a roll-top bath
Bedroom #2 ) suite with super-king size bed (6′), wet-room style shower with wc and a dressing room
Bedroom #9 ) single bed with a stowaway bed to create a twin on request
Bedroom #3 ) double with zip and link 6′ bed which can convert to two 3′ single beds on request.
Bedroom #4 ) family room: king size 5′ and a single bed
Bathroom with bath, separate shower and wc
Two staircases to 2nd floor, one at each end of the house
Second Floor:
Bedroom #5 ) double with 4’6” bed and en-suite with wc and walk in shower
Bedroom #6 ) double with 4’6” four-poster bed which leads to bathroom with free standing bath and wc
The bathroom has a second lockable door leading to bedroom 7
Bedroom #7 ) double with 6′ zip and link bed which can be converted to two 3′ single beds on request
Bedroom #8 ) double with 6′ zip and link bed which can be converted to two 3′ single beds on request
